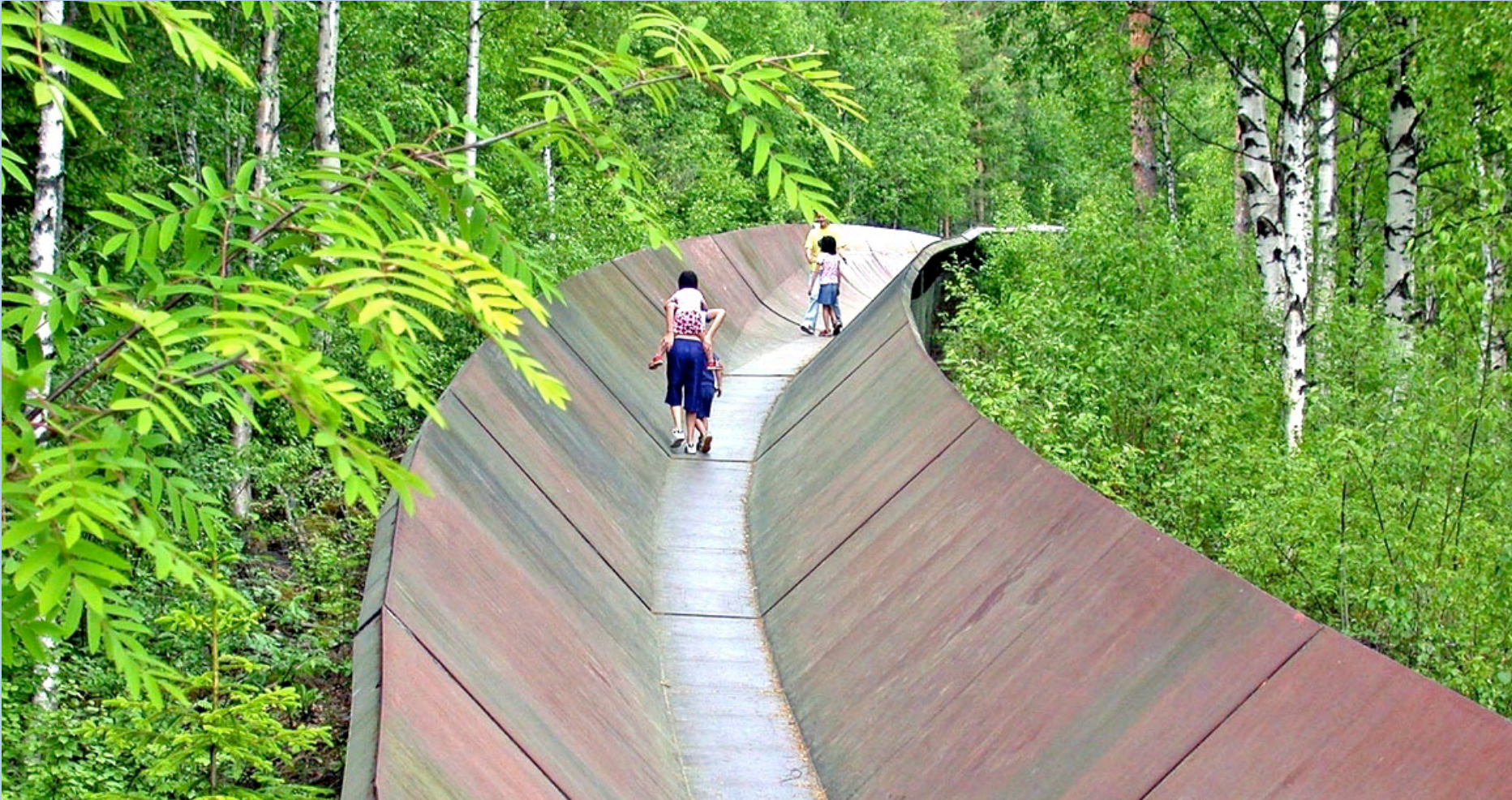Project Description

From 1910 to 1954, the Scharinska company manufactured paper pulp in its factory down by the river east of town. Timber arriving by the waterway was stripped of bark, ground to wood pulp and formed into bales. These were transported by sea to various buyers.
The facility’s location within the city required a beautiful exterior. For this reason Scharinska hired Stockholm architect Sigge Cronstedt to design the facades, while the engineer Alf Prydz planned the rest of the building.
The rectangular factory building with angular end sections and rounded gables is made of grey cement bricks with raised seams of reddish mortar. The large, arched, transomed and mullioned windows echo the shape of the gables. Blind windows decorate the gable sections. In other respects the facade is characterised by austere aesthetics with beautiful shadows from bricklaying patterns, with bricks placed diagonally in one or three rows.
In 1937 the Bowater group took over the factory and moved production in 1940 to the company’s new factory in Sofiehem in the Strömpilen district.
After several years of varied use and disrepair, the factory building was renovated in 1986 for the Umeå Academy of Fine Arts. The architect responsible for the reconstruction, Olof Qvarnström, has cleverly added a new and light floor of metal and glass on top of the original factory hall. All window and door sections have been replaced with new ones made of boldly blue-lacquered steel.
An eye-catching and beautiful building, whether in 1909 or in 2001.

