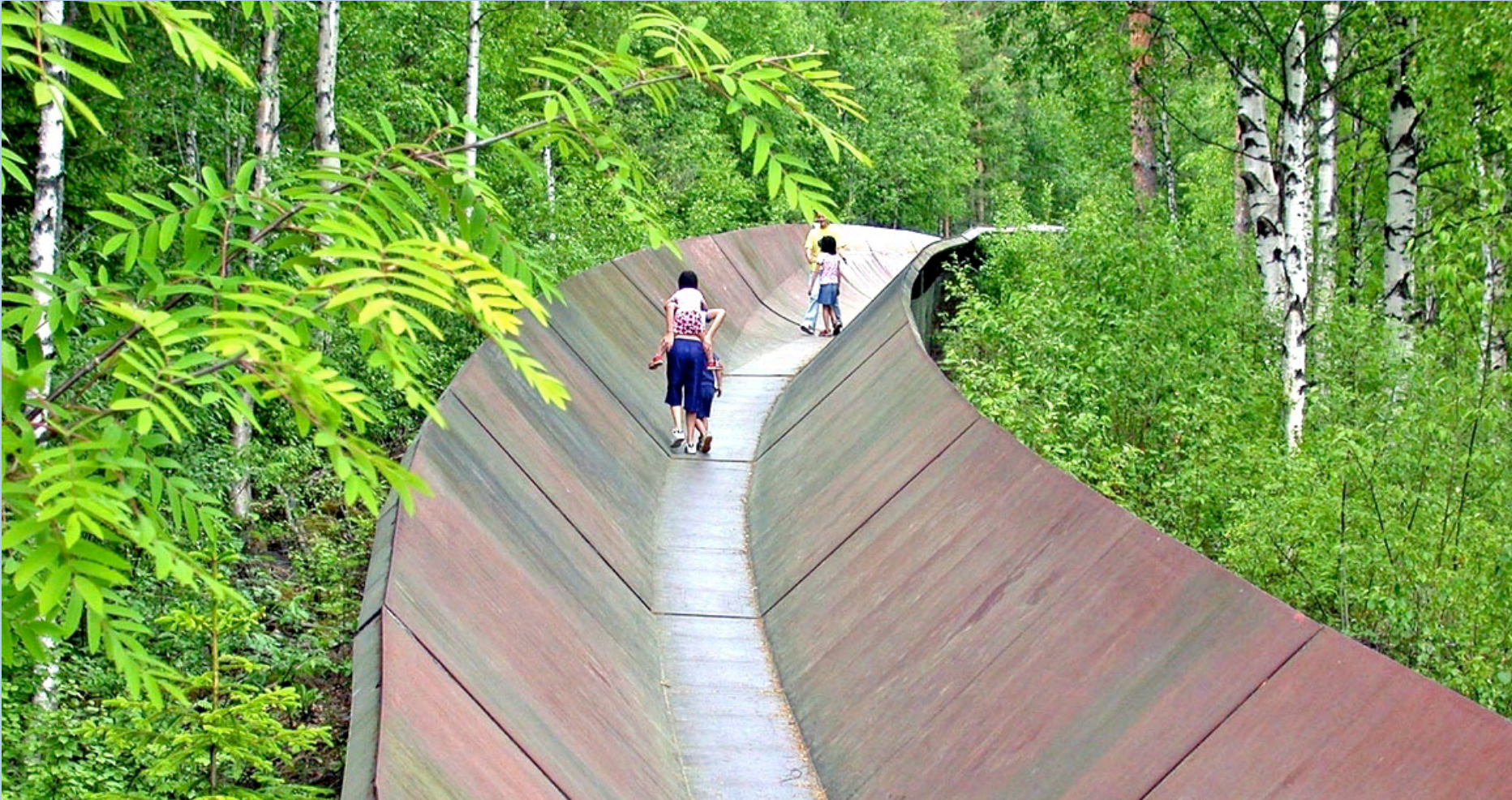Project Description
The city architect’s many assignments included designing a gymnasium for the secondary grammar school. In keeping with Lindström’s realism, the outer form of the building reflects its function. The entrance, changing room, teachers’ staff room and caretaker’s residence are located in a special section of the building, extending across the front of the gymnasium hall. The street facade is monumental: two massive towers flank a central section with three arches supported by pillars framing three entrances under three very large round windows.
The gymnasium building has Roman basilica characteristics – a building type Lindström knew well after eight years of architectural studies at the Royal Swedish Academy of Fine Arts and two years of study trips abroad.
Källa: Umeå kommun
Foto: Pål Castell
Text: Lena Tengnér


